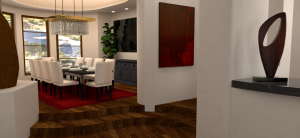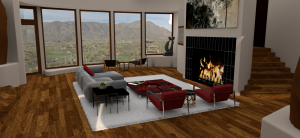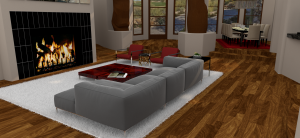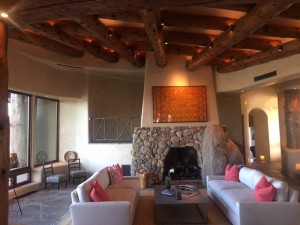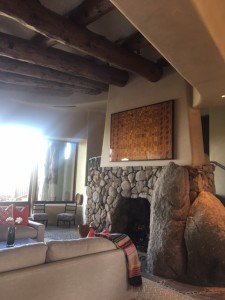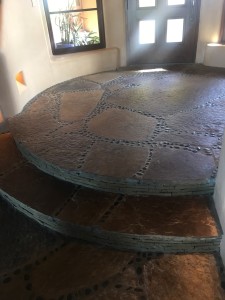BEFORE PICTURES OF LISTING
MATERIALS USED FOR RENO-SKETCH
Fireplace
- Remove rock
- Black Polished Tile, Vertical Stack, Size 6×18
- Firebox: 8’W c 4.5′ H, Overall: 10’W x 15’H
- Straighten/Reduce slope of fireplace wall on right
Painting
- Repaint all walls in common areas, appr. 6,000 sq. ft.
Flooring: Replace flooring in common area including existing wood
- 2,500 sq. ft. of engineered wood
Railing overlooking great room
- Replace and update railing on second level
Total Estimate: $50,000

